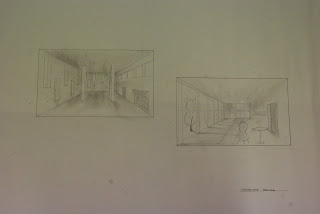




PLAN
on the plan, i seprated then to three differnt funtion,
communicate space, sport space, and office space.

communicate and sport

Second Floor
office and techiqual
Section


The concept of my design is based on simple. Because the art
work will be the most important product to sell,
so i design to make the gallery as simple as possible.
Just want to give a comfortable space to the customer
Presentation drawing
 SECOND PAGE
SECOND PAGE Site Drawing
Site Drawing
Perspective

Ground floor and first floor Plan
Section


Main room Plan
About Model
Model Section
The first floor plan from the model
Other view of the gallery
The back storeroom and the back entrance for the apartment
The Ground floor have a main gallery, workshop,
kitchenet, storeroom, and a small toilet
Separate to tree pieces, roof, first floor, and ground floor
the roof have many differnt skylight is used for filt the strong sun shine.
Plan
Section

MODEL

Final view
The staircase which is stand at outside
without any support and railing....
isn't it scare?

roof to gain some more light from the sun
Entrence
Birdview from top to see the inside.
The pass way
A room for a lonly person who is waiting for
someone come to talk with her.
Model section

The setting for the pass way and the space design